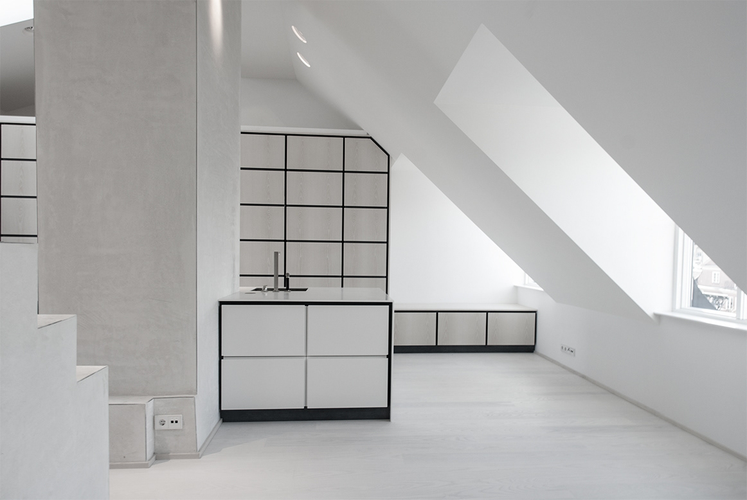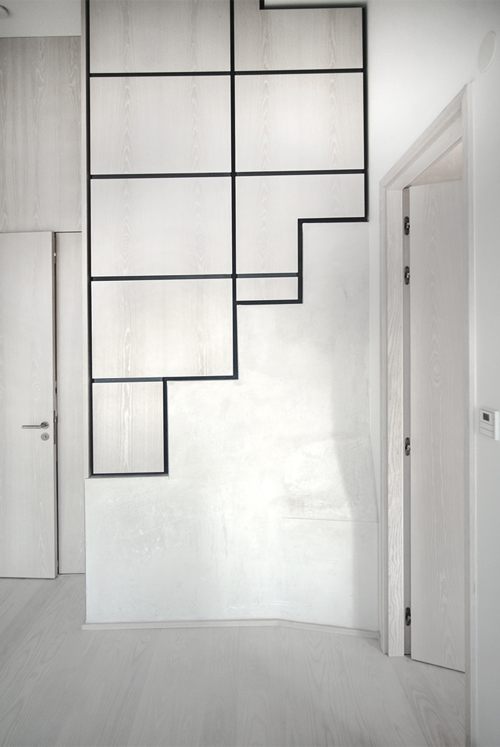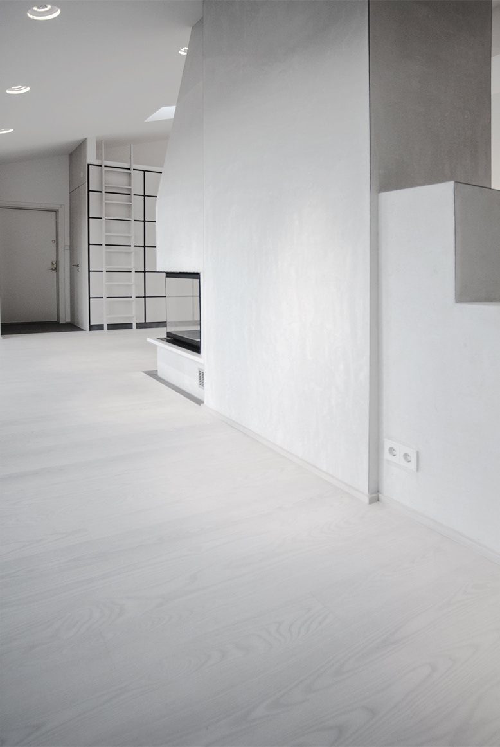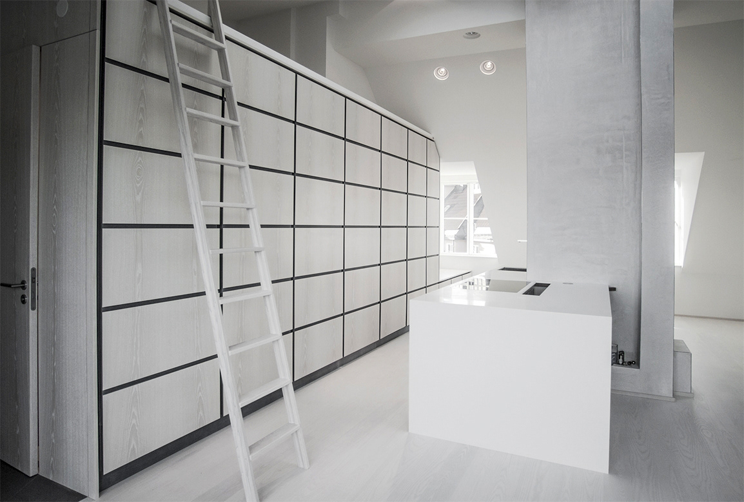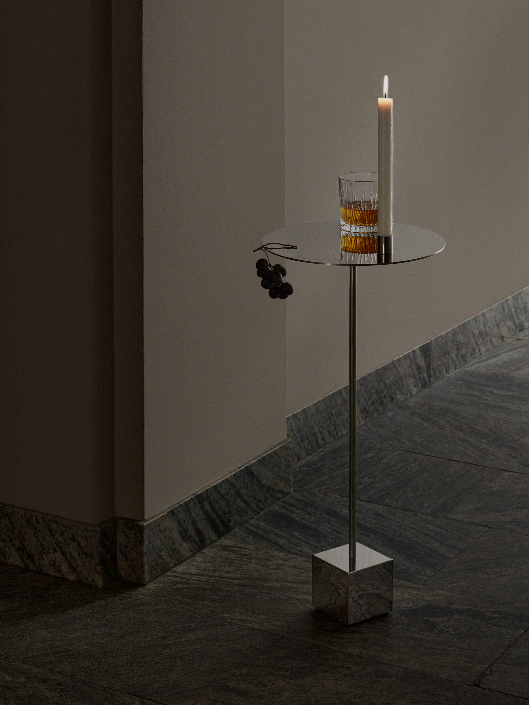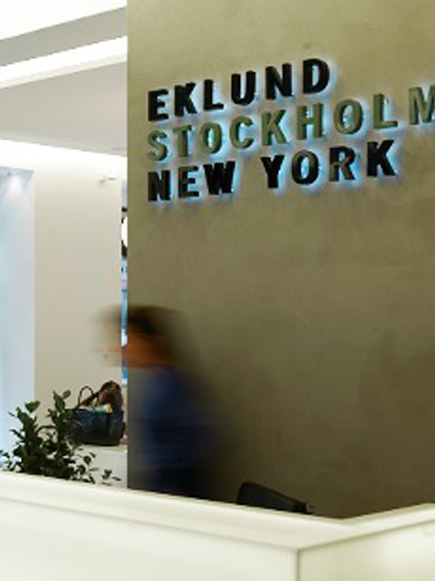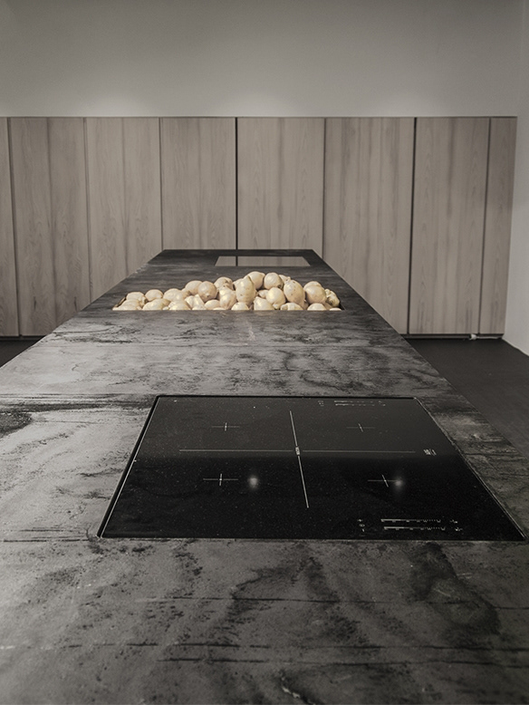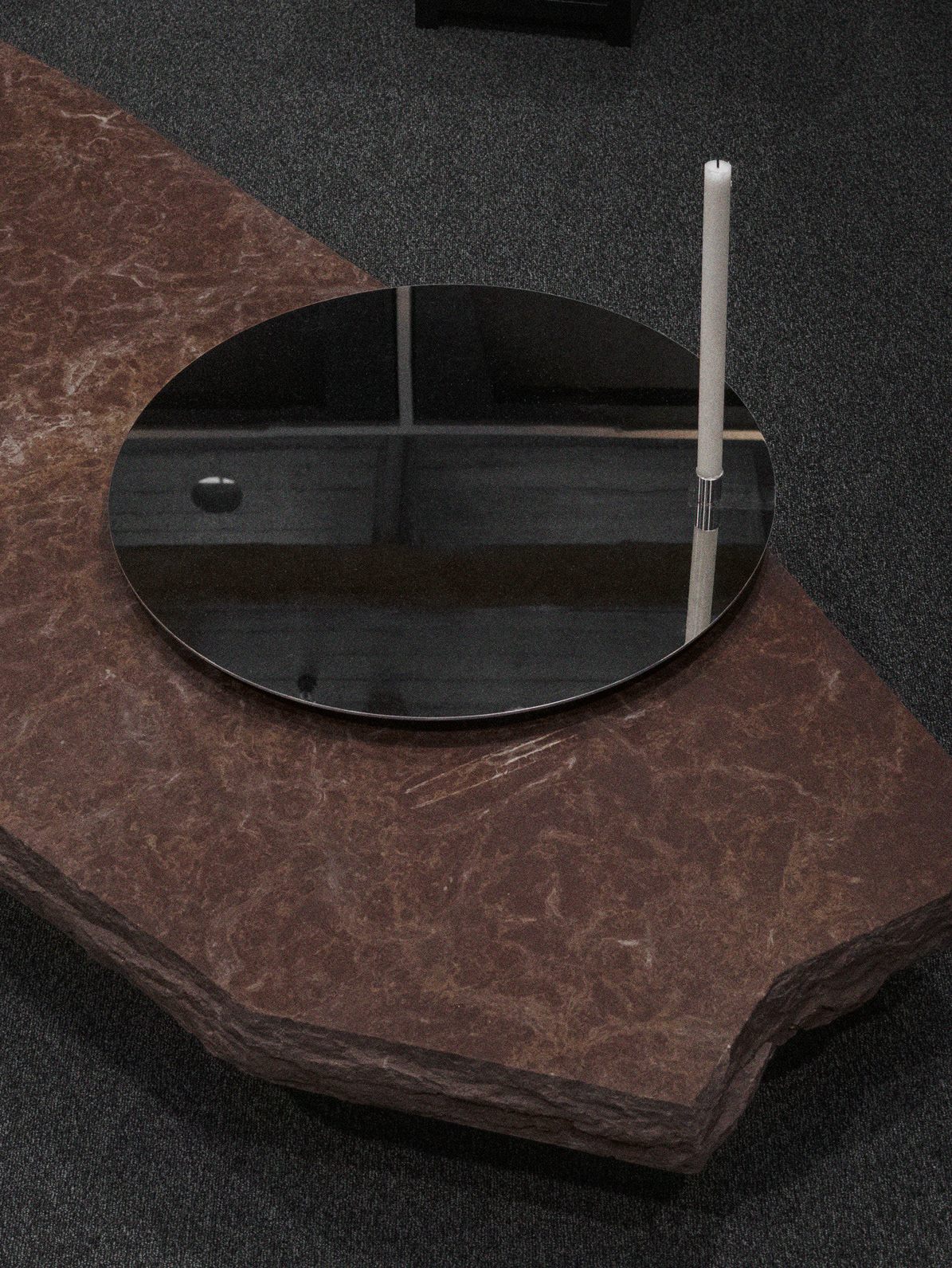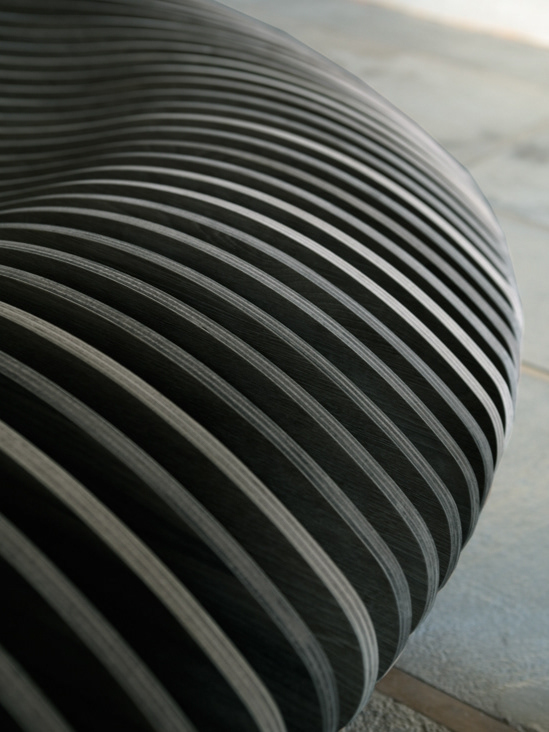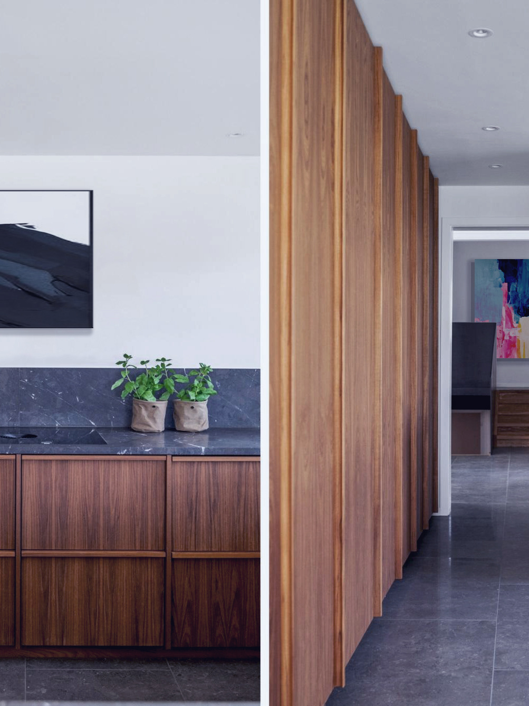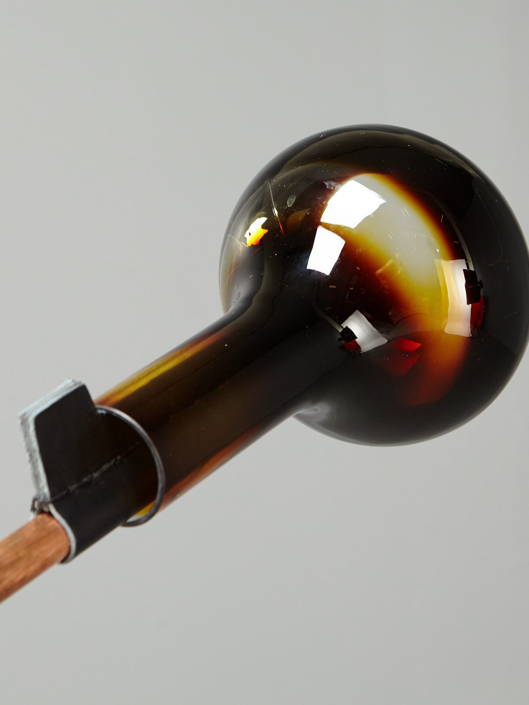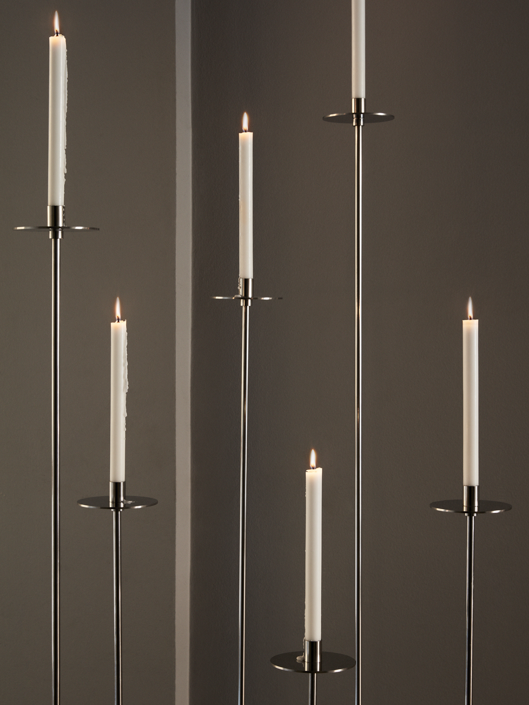WITTSTOCKSGATAN
This 600 square meter attic in an 1890's building was to be converted into three apartments. To make room for the patios we had to demolish the roof, reorientate some of the chimney flues and ventilation shafts and construct a new roof. With the outer structures finished we went about working on the interior. One of the challenges was to make good use of the sloping ceilings and chimneys to make them integral parts of the interior. Another challenge was to narrow down the choice of materials to only a handful, that would reconnect well with the materials already used in the building. Each apartment has a large section of sliding glass doors that can be opened up to connect with the patio outside. You can access each of these lofts via a key operated elevator that takes you directly to the doorstep of the apartment.
We chose solid ash for the floors and ash veneer for the doors and selected walls. The large wardrobe sections, also clad in ash veneer, are divided into strict grid patterns, something that gives stability to an interior that consists mainly of irregular shapes and angels. The combination of ash and the lime plaster on walls, pillars and chimneys is not only beautiful – it also reflects light well which is vital in spaces such as these, where daylight is more sparse than in an ordinary apartment. Combining a timeless, elegant material like carrara marble with Valchromat and Corian creates exciting contrasts in kitchens and bathrooms.
